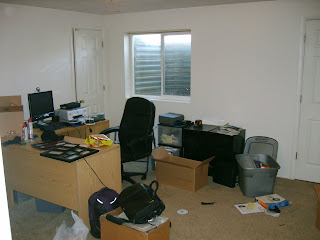
We are now turning the corner from the Entry Way/Room into the hallway.
First door on your left is the Full Bathroom
First door on your right is the Nursery....No we didn't decorate it like that, we are gonna take the "pooh" off the walls, and repaint, and put a chair rail in there. Should be really cute when we are done!
2nd door on your right down the hallway, is what we have called, Misty's Craft Room. Right now it is being used for storage. (yup, that's another piano, we are storing for our aunt & cousin, till our cousin gets off of his mission. We didn't realize we were going to get a free piano of our own, when we had comitted to store this one for them. At the time, we were really excited to have a piano on loan for 2 years as well!)
2nd door on the left, is the Master Bedroom. Misty wasn't too thrilled when she knew I took the pictures without really cleaning, or making the bed, so please disregard. :P
Goes into the master Bath.
You can see Phineaus in this photo. He has been with us since our first place. (The fish on the shower wall.) He was in our first apartment, covering up a patch hole in the shower, and yes, when we left, we had to take him. : )
Back out to where we went into the hallway, we are now passing the hallway we went into on the right, and this is the dining & kitchen.
The door on the right leads to the garage, (where we are headed next.) right across from that is the stairs to the basement, (we'll get to that in a second.)
This door leads to the garage/addition that was added to the house.
Into the addition we go!
This is the view out of that door to the right in the addition, you can see the back of the house, and the glass door that was in the dining/kitchen.
Looking left while in the addition.
A little wider shot looking left in the addition.
Standing in the garage door looking back into the addition.
Stepped just outside the garage door of the addition looking into the back yard.
We'll head down stairs now..
This is looking right, at the bottom of the stairs.
Into the family room, (Yeah we are still moving in.)
This is looking left in the family room, the computer area, and the door to the right is our cold storage, that is under the porch at the front of the house.
Back in the family room, looking past the desk down the hall
First door on the left is the 3/4 bath downstairs.
2nd door on your left is the "Green Room"
This is the room directly ahead, past the computer desk.

 And tucked away at the end of the hallway on the right hand side, is our laundry room!
And tucked away at the end of the hallway on the right hand side, is our laundry room!












































1 comment:
Thanks for the tour, it looks like a nice house! And you can always change the mailbox. :)
Post a Comment